Cotswold Avenue, Pallister Park, Middlesbrough
£82,000
Please enter your starting address in the form input below.
Please refresh the page if trying an alternate address.
- Semi Detached
- Three bedrooms
- Situated on generous corner plot
- Detached annex
A real one off in the area, this traditionally built semi-detached house situated on a generous corner plot has been significantly upgraded and improved by the current owners to provide extensive, versatile living spaces. The accommodation briefly comprises: entrance hall, lounge, dining kitchen, 3 first floor bedrooms and family bathroom with separate W/C. Accessed from the second bedroom is a useful loft room (currently used as a bedroom). Externally are wrap around gardens to the front side and rear gardens with hard-standing parking for potential off-road parking and an impressive detached annex. The annex has a generous bedroom and a smart modern en-suite. Internal viewing is considered essential to fully appreciate all that this home has to offer.
Ground Floor
Lounge
16' 4'' x 12' 9'' (4.97m x 3.88m)
Double glazed windows to front & side aspects, coal effect living flame gas fire, laminate flooring, T.V. point, radiator.
Dining Kitchen
17' 5'' x 8' 8'' (5.30m x 2.64m) plus recess
Wall & base units, work surfaces, spaces for cooker, tumble dryer & American style fridge freezer, tile effect flooring, tiled splashbacks, radiator, built in meter cupboard, double glazed windows to front & rear aspects, double glazed door to side.
First Floor Landing
Two built in cupboards.
Bedroom 1
13' 0'' x 9' 9'' (3.96m x 2.97m) plus recess
Double glazed window to front & side aspects, radiator, T.V. point, laminate flooring.
Bedroom 2
8' 8'' x 8' 11'' (2.64m x 2.72m) plus recess
Double glazed window to front aspect, radiator, laminate flooring, door to loft room.
Bedroom 3
7' 5'' x 9' 11'' (2.26m x 3.02m)
Double glazed window to side aspect, radiator.
Bathroom
White suite comprising; panelled bath with shower over, pedestal wash hand basin set in white gloss unit with cupboards below, radiator, UPVC clad walls, double glazed window to side aspect.
Separate w/c
Double glazed window to side aspect, low level w/c, UPVC clad walls.
Loft Room
7' 5'' x 25' 6'' (2.26m x 7.77m)
(Some restricted head height in places). Velux style windows to front & rear aspects, radiator, storage in the eaves.
Externally
Front & side gardens with lawned area, fenced boundaries, driveway & pathway providing potential for off road parking. Rear garden with fenced boundaries and access leading to annexe.
Annexe
Detached annexe with window to side aspect. BEDROOM AREA: electric heater, light & power points. EN SUITE: comprising; over sized step in shower cubicle with electric shower, wash hand basin in white gloss unit, low level w/c, double glazed window to side aspect.
Click to enlarge

Middlesbrough TS3 8JN




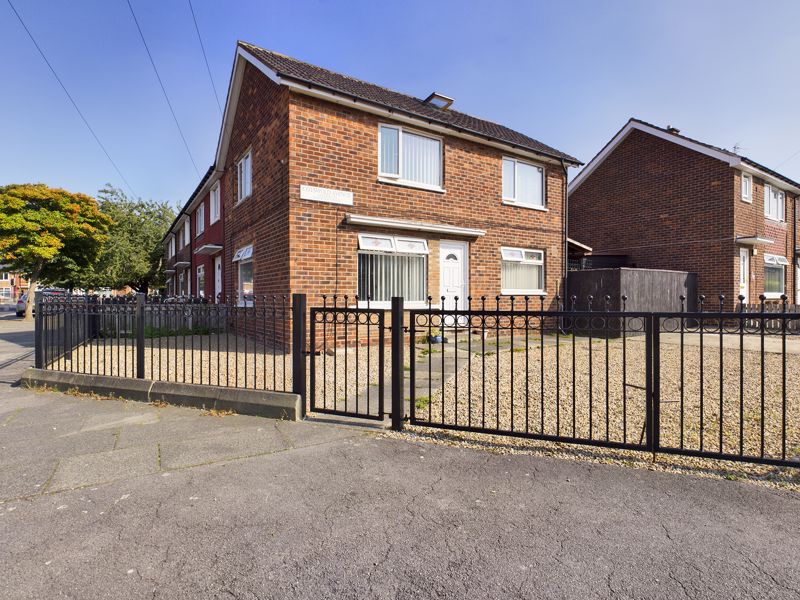
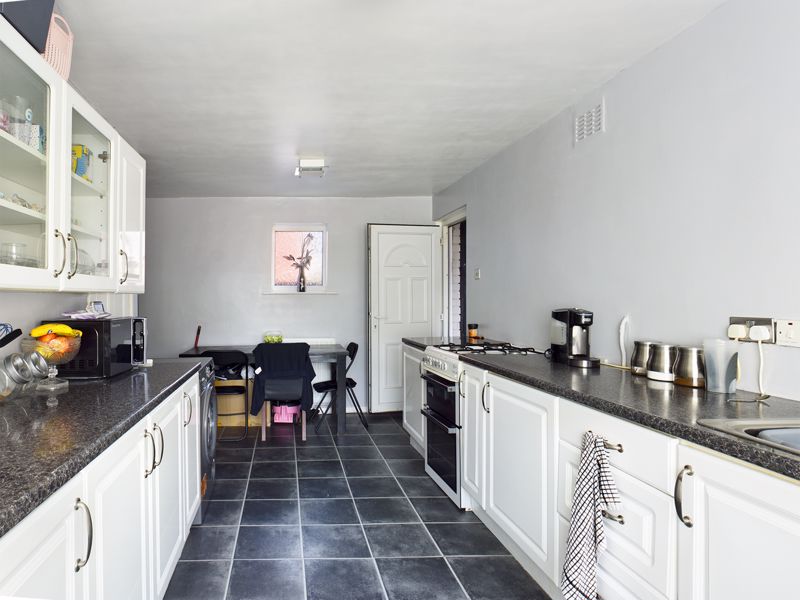
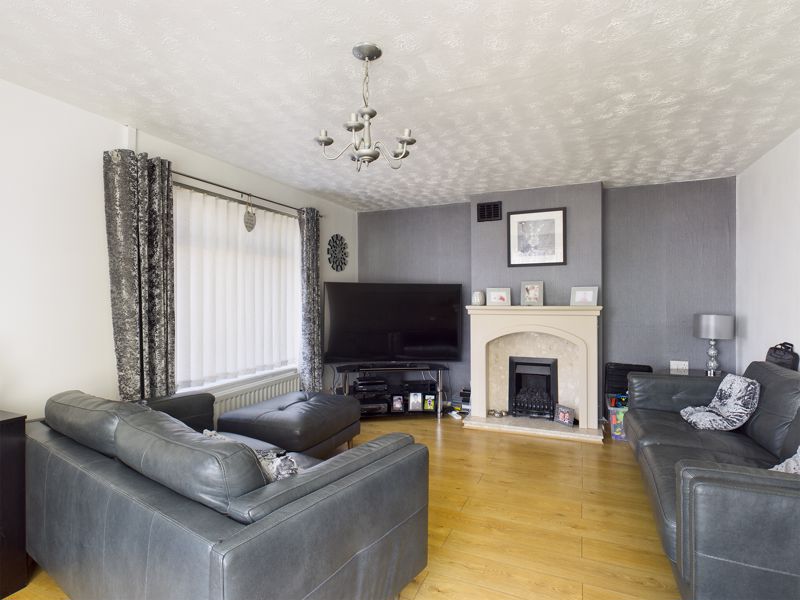
.jpg)
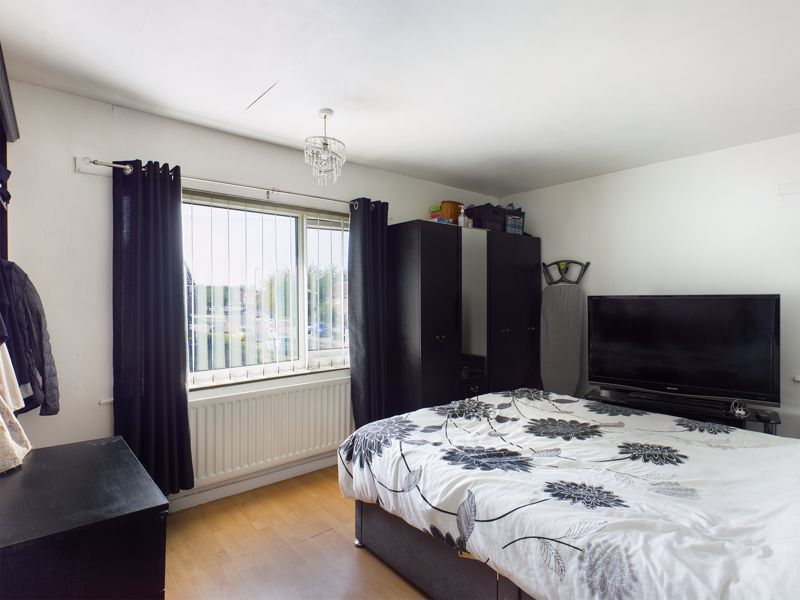
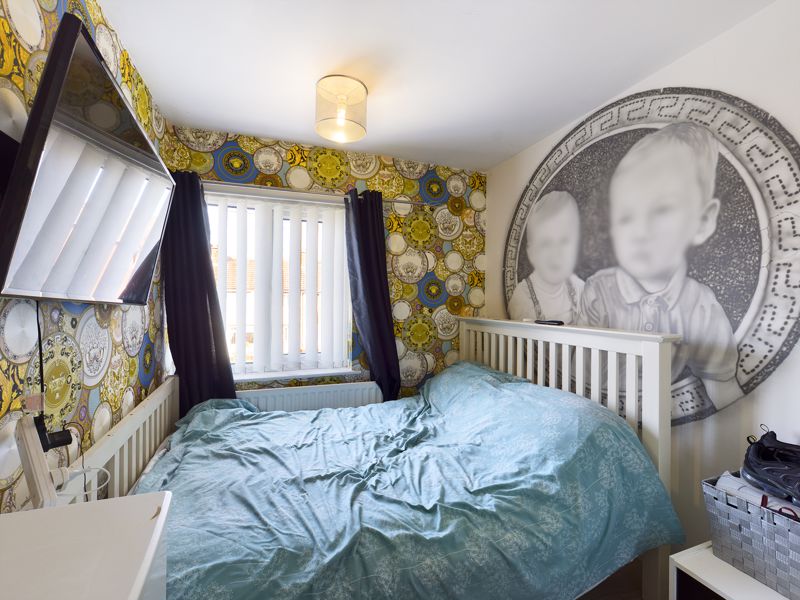
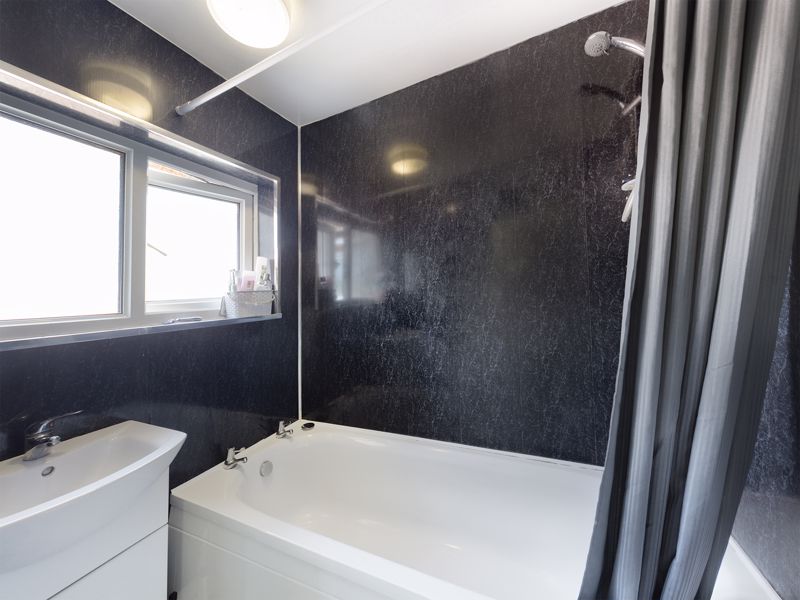
.jpg)
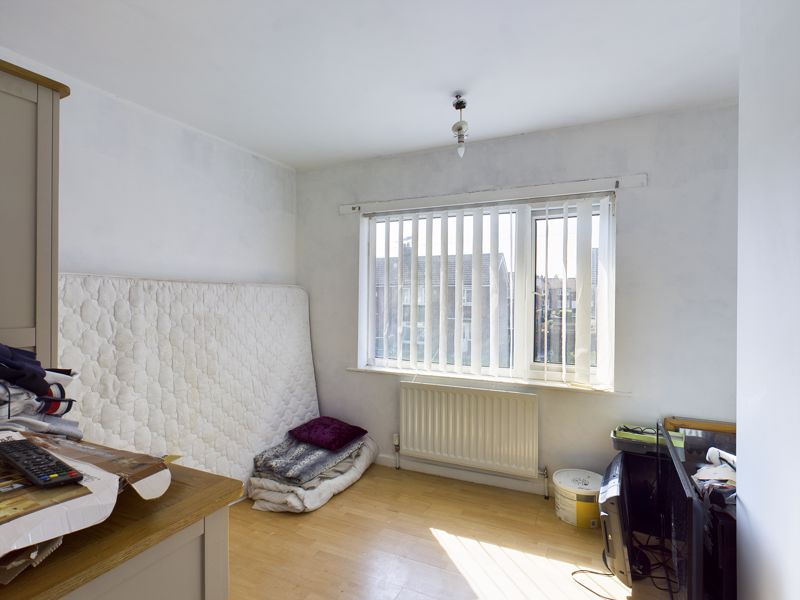



.jpg)



.jpg)







