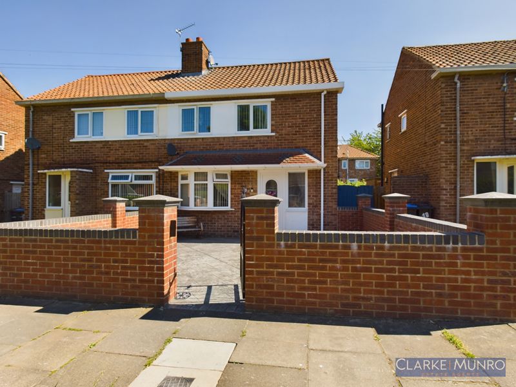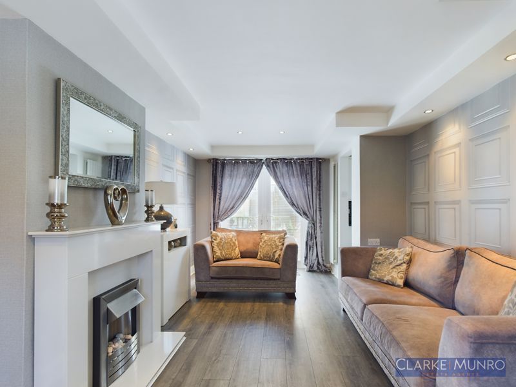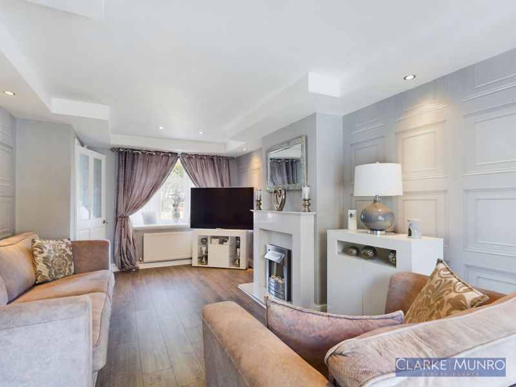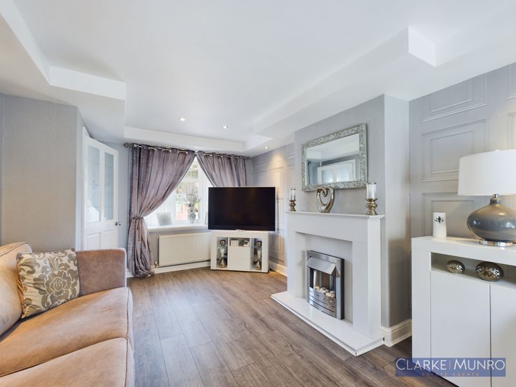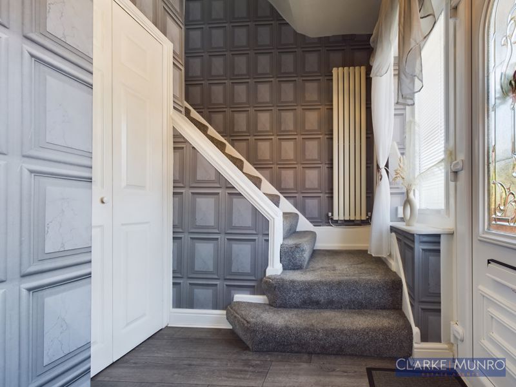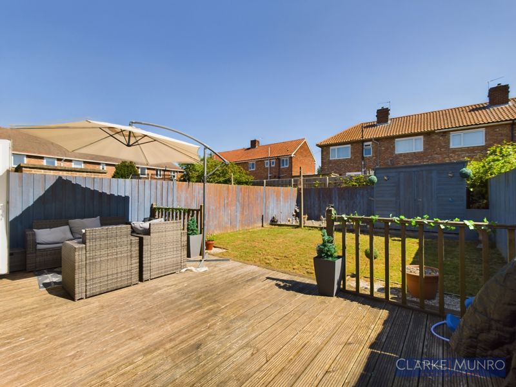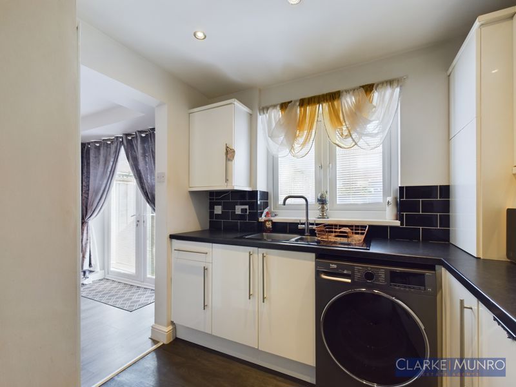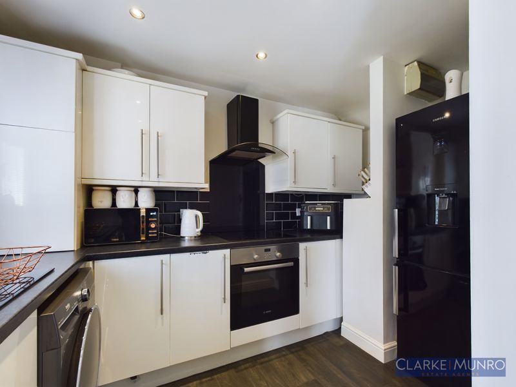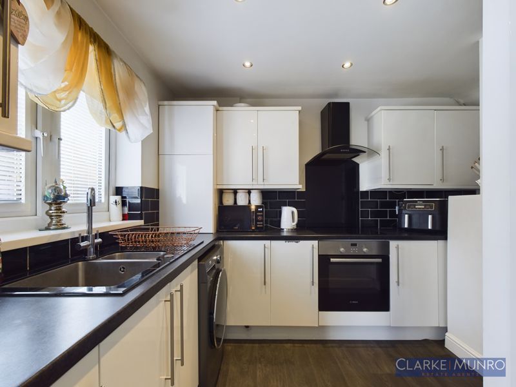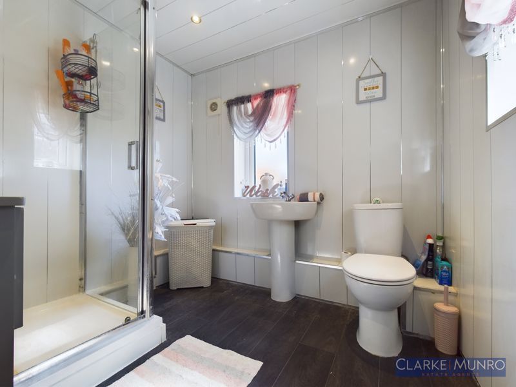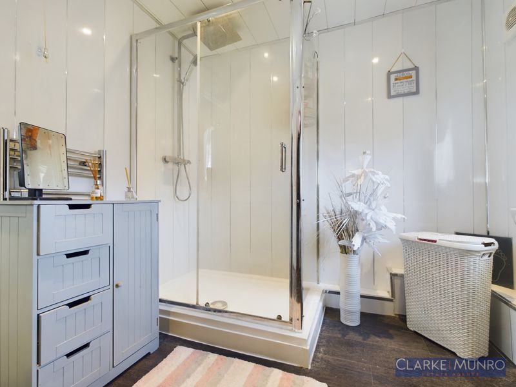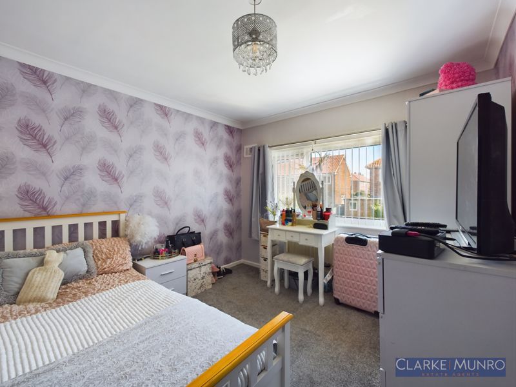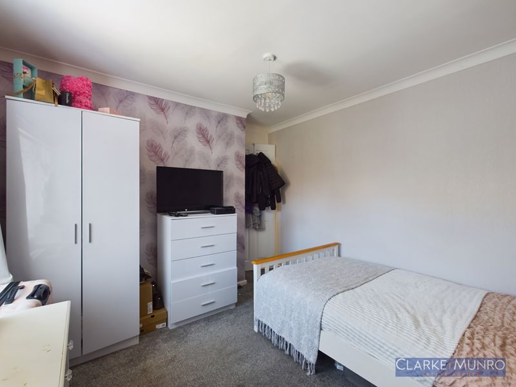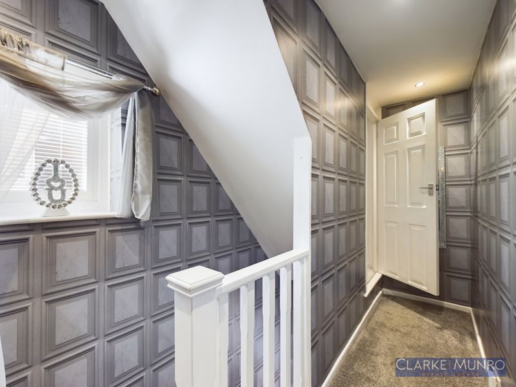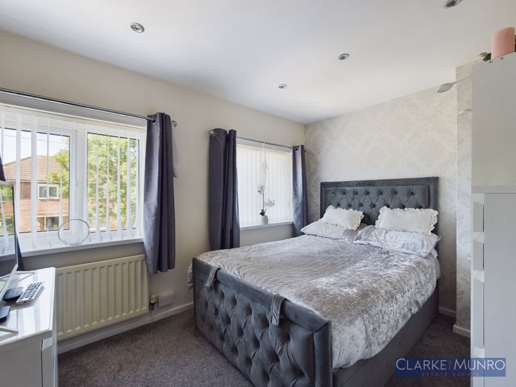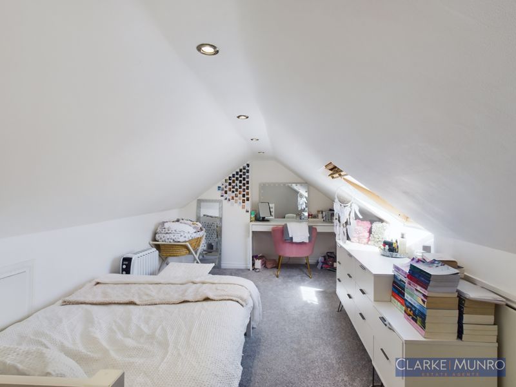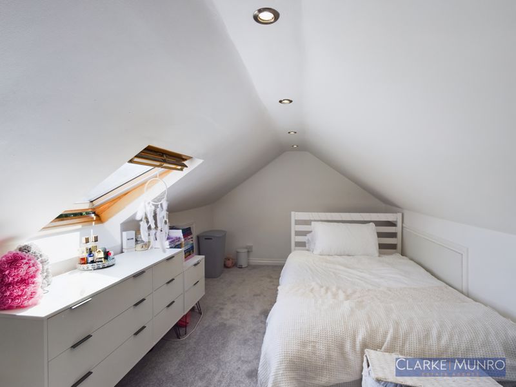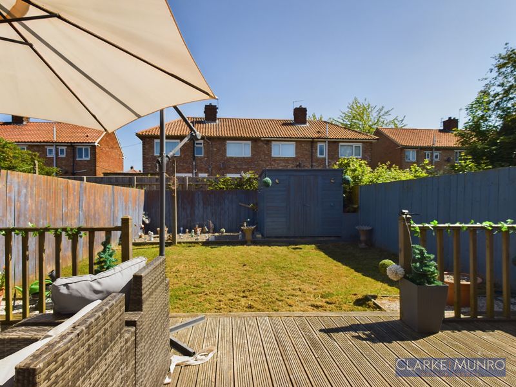Grendon Walk, Middlesbrough
£94,999
Please enter your starting address in the form input below.
Please refresh the page if trying an alternate address.
- Beautifully presented and greatly improved house
- Loft room accessed via fixed staircase
- Modern kitchen with hi-gloss units
- Private front and rear gardens
- Handily located for popular local schools
- Council tax band A / Freehold
Clarke Munro are delighted to bring to the market this beautifully presented and greatly improved house perfectly suited for first time buyers or families looking for more space. The smart exterior with imprinted concrete front with walled boundaries leads to an equally impressive interior that has carefully improved to provide a sleek, modern living space. The accommodation briefly comprises: entrance hall with built in storage cupboard and staircase to the first floor, lounge with french doors to the rear, cleverly designed kitchen to optimise storage with modern hi gloss units, spacious modern shower room w/c, two double bedrooms and accessed via the landing, is a fixed staircase to a useful loft room with Velux window and built in storage in the eves. To the rear of the property is a well kept garden, mainly laid to lawn with decking area - a great space for relaxation or play. Early viewing is advised to avoid disappointment.
Entrance Hall
Double glazed entrance door with glass insert, double glazed window, staircase to first floor, built in understairs cupboard, radiator, door into lounge.
Lounge
Radiator, double glazed window to front, electric fire with surround, double glazed French doors to rear, vertical radiator, opening into kitchen.
Kitchen
With range of modern white hi gloss wall & base units, spaces for appliances, 1 1/2 bowl sink with mixer tap over, double glazed window to rear, roll edged laminate work surfaces, built in electric oven with 4 ring electric hob, extractor hood, tiled splashbacks.
First Floor Landing
Doors off to all rooms, staircase to loft room.
Bathroom
White three piece suite comprising; step in shower, low level w/c, sink unit, cladded walls & ceiling, double glazed window to rear, heated towel rail.
Bedroom 1
Two double glazed windows to front, radiator,
Bedroom 2
Double glazed window to rear, radiator.
Loft Room
Accessed via fixed staircase with Velux style window, built in storage to eaves.
Externally
Walled boundaries to front, low maintenance front garden with imprint concrete patio area. Private rear garden with fenced boundaries, mainly laid to lawn, decked area.
Click to enlarge

Middlesbrough TS3 0AN




